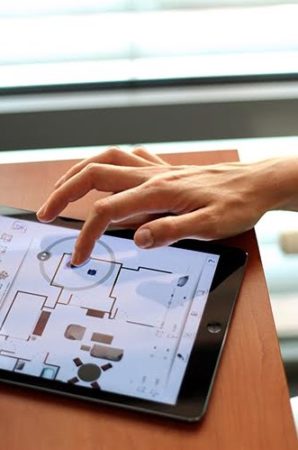OrthoGraph Limited has announced it has teamed up with CadLine Limited to provide a fully digital solution for the architecture and interior decoration industry. The collaboration involves a combined workflow across distinct product lines.
Joint Venture Streamlines Industry Workflows In The Field
As part of the joint venture, OrthoGraph licenses will be packed together with CadLine’s ARCHLine.XP 3D CAD/BIM design software to ensure that users have a thorough digital experience—from the site all the way to the stunning digital render. The combo software package debuted this year in London, at the Decorex Expo (running from 18 – 21 Sep).
MORE: Viewpoint: Handling BIM on an iPad: OrthoGraph Begins the Process
OrthoGraph is a professional building survey software for Apple’s iOS platform and soon for Google Android mobile devices, made for anyone who needs to map out and measure existing buildings. OrthoGraph converts hand-drawn sketches into digital walls, windows and door openings, allowing users to create accurate building survey floor plans complete with measurements and notes, thus cutting down on site survey workflows.

01 – OrthoGraph is a native BIM app by nature for a fast, accurate and powerful building sketching solution.
The end result is a 3D digital floor plan, making OrthoGraph work ideally within architect Building Information Modeling (BIM) workflows. The final plan can be converted into several file formats, including the industry open standard IFC, which ARCHLine.XP reads natively.
ARCHLine.XP is a 3-in-1 CAD/BIM design software which incorporates the workflow of architecture, interior design, and modeling furniture. ARCHLine.XP is able to seamlessly import the OrthoGraph survey files, so the rooms data gathered in the field can be used instantly as a coordinated and computable building model.
ARCHLine.XP also includes a comprehensive set of interior design tools such as furniture, blinds, and curtains, lighting, tiling, moldings, et cetera. With this material designers can furnish rooms and render life-like fabrics, textiles and wall finishes with excellent light effects and night scenes.
OrthoGraph and ARCHLine.XP together address a specific set of common workflow needs in the AEC industry with professionals such as architects, designers, and interior decorators. The mission behind this joint venture is to streamline an otherwise tedious process of manual field dimensions and re-drafting in order to get to the same result.
To Learn More
To learn more visit OrthoGraph here and ARCHLine here.



Reader Comments
[…] Source link […]
OrthoGraph Teams 3D Interior Design – https://t.co/3vEQtAcJTW #Interior3DDesign
Interior 3D Design https://t.co/B5T4jL3QsE
OrthoGraph Teams 3D Interior Design – https://t.co/3vEQtAcJTW #Interior3DDesign
Interior 3D Design https://t.co/B5T4jL3QsE
OrthoGraph Teams with CadLine Ltd for Building Survey and 3D Interior Design – Architosh (press release) (blog) https://t.co/dvJkFbap4q
OrthoGraph Teams with CadLine Ltd for Building Survey and 3D Interior Design – Architosh (press release) (blog) https://t.co/dvJkFbap4q
RT @bimbricks: #bimbricksnews OrthoGraph Teams with CadLine Ltd for Building Survey and 3D Interior Design https://t.co/DuNJNmNWIf #BIM dig…
RT @bimbricks: #bimbricksnews OrthoGraph Teams with CadLine Ltd for Building Survey and 3D Interior Design https://t.co/DuNJNmNWIf #BIM dig…
#bimbricksnews OrthoGraph Teams with CadLine Ltd for Building Survey and 3D Interior Design https://t.co/DuNJNmNWIf… https://t.co/jVEUAN6JTb
#bimbricksnews OrthoGraph Teams with CadLine Ltd for Building Survey and 3D Interior Design https://t.co/DuNJNmNWIf… https://t.co/jVEUAN6JTb
RT @bimbricks: #bimbricksnews OrthoGraph Teams with CadLine Ltd for Building Survey and 3D Interior Design https://t.co/DuNJNmNWIf #BIM dig…
Comments are closed.